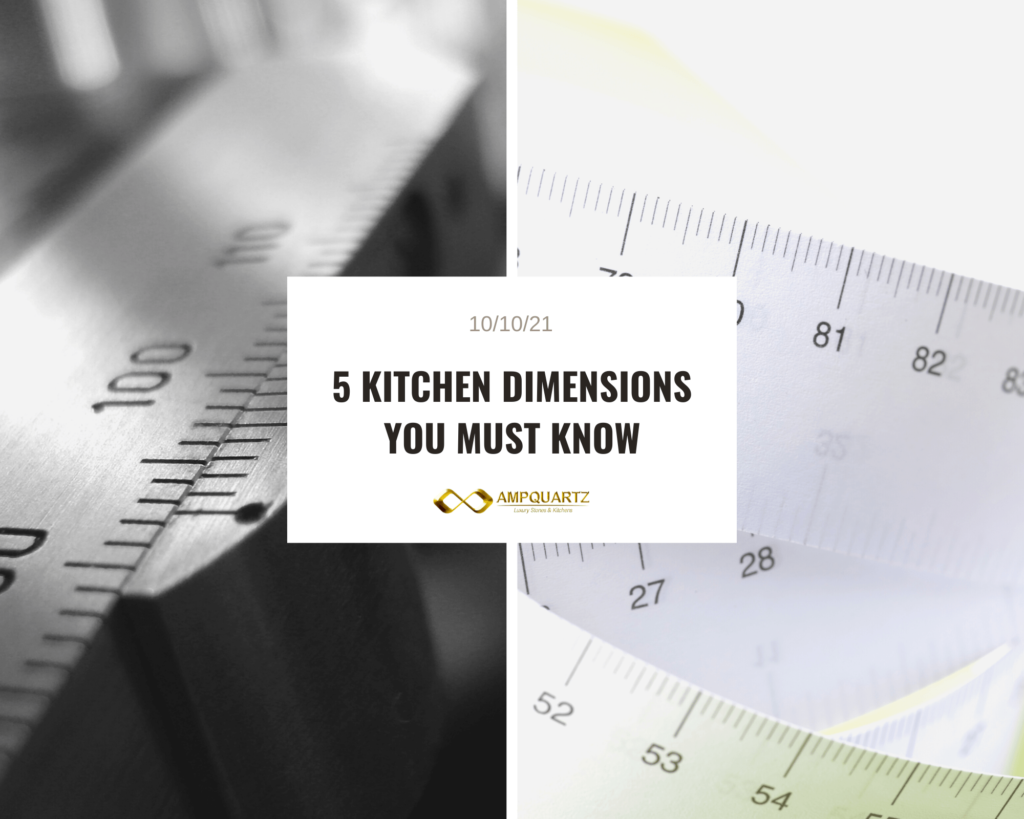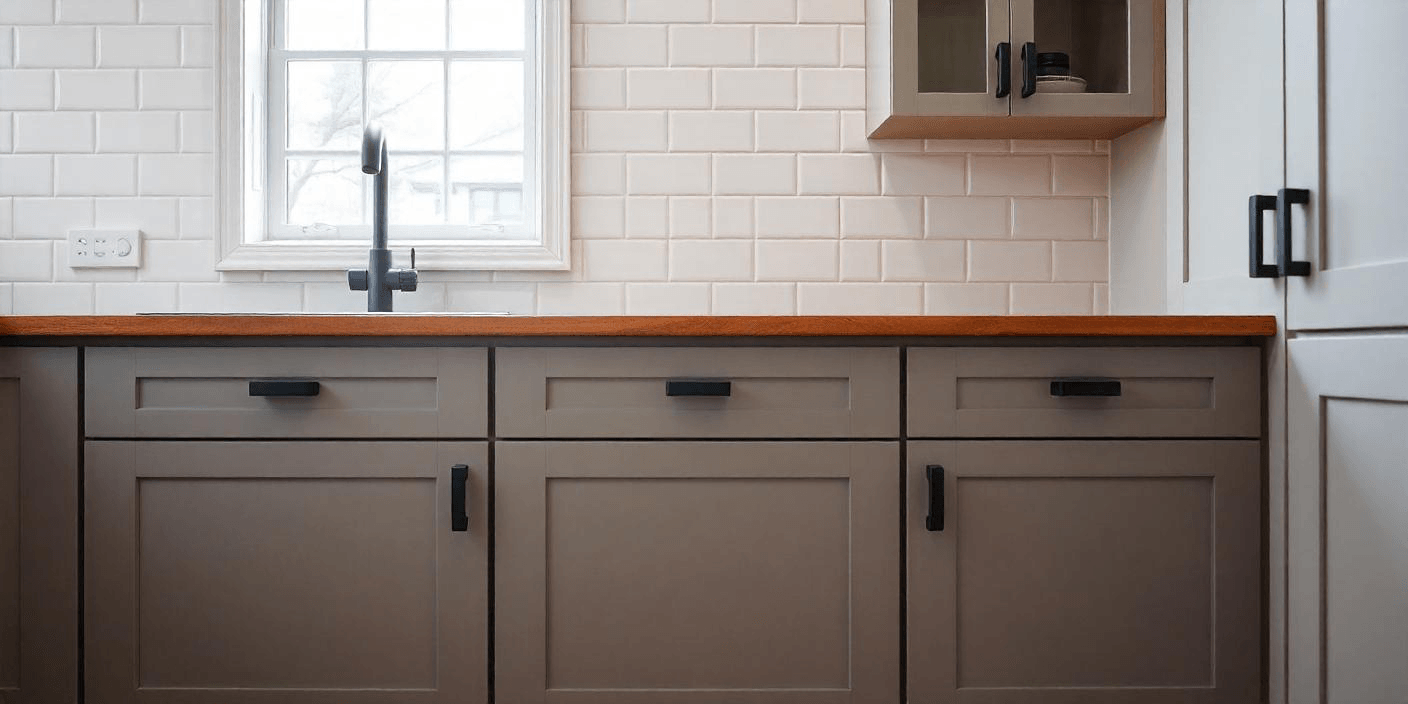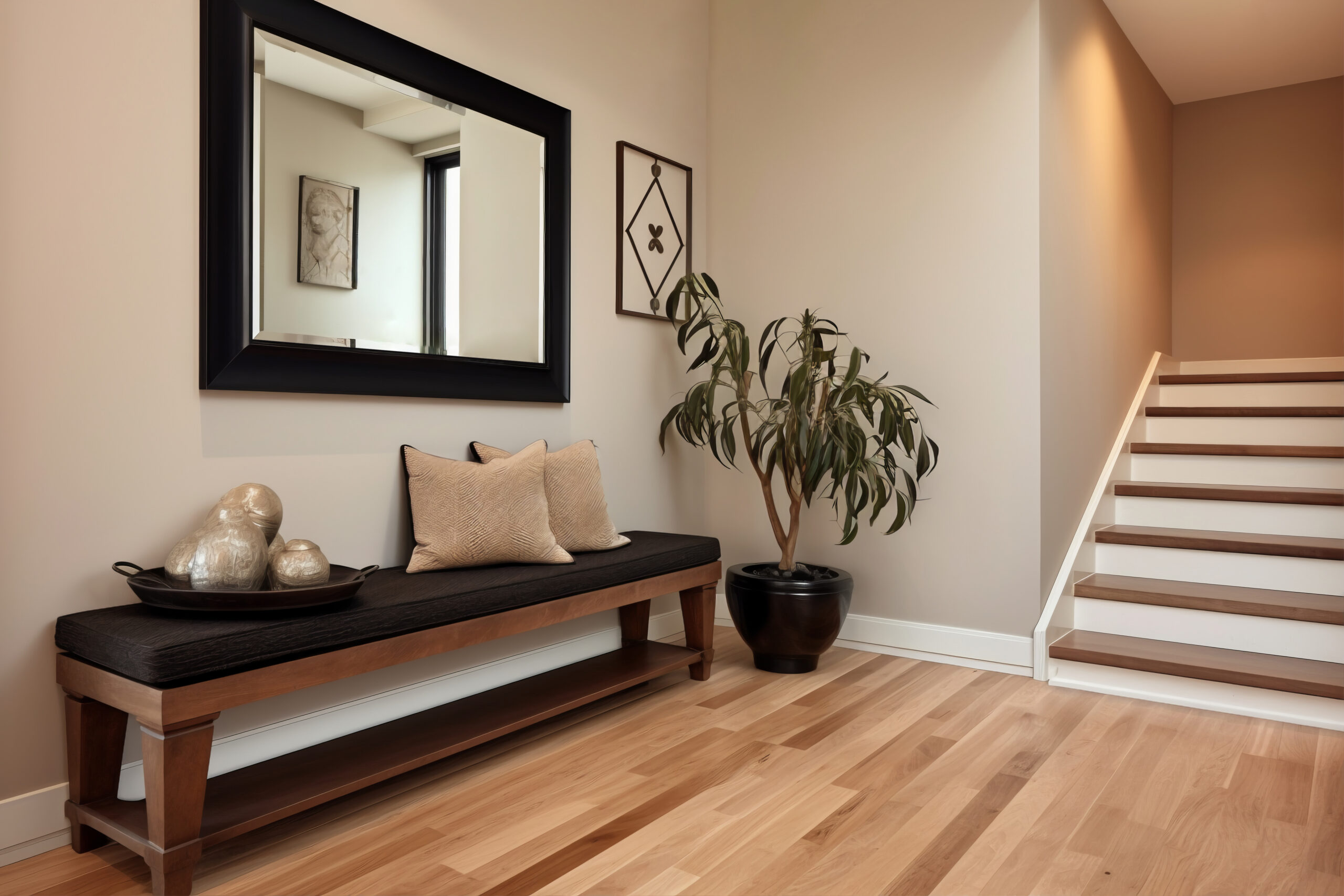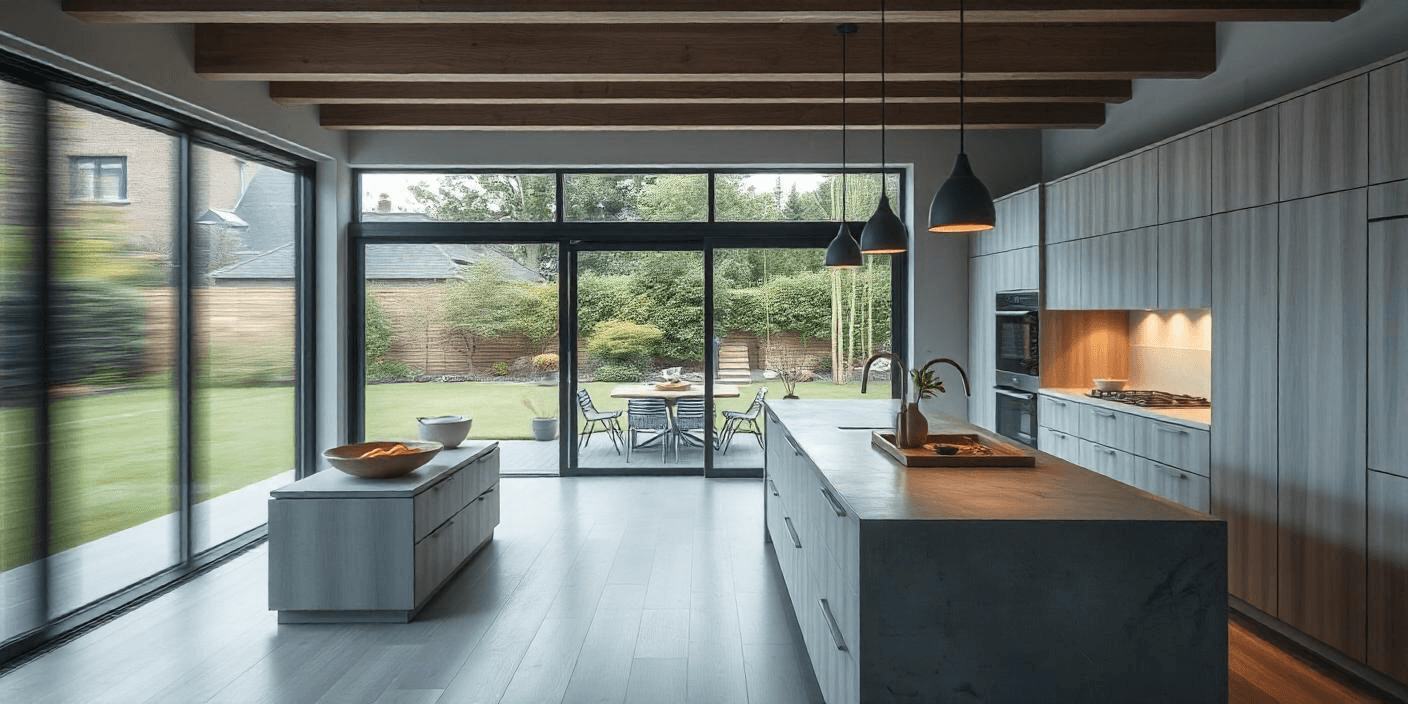5 Basic Kitchen Dimensions You Must Know
Because of technological advancements and shifts in customer behavior, kitchens have evolved from a classic style to a variety of modern designs over the years. Construction has begun on the walls, countertops have been placed, and cabinetry has been introduced in order to try and make the kitchen as humanely efficient as feasible.
To enhance the functioning of a kitchen, it is essential that the kitchen be planned appropriately and adequately. This is where the importance of kitchen dimensions in the efficient operation of a kitchen is most evident. It is extremely typical to encounter a newbie or someone who has recently purchased a new home asking questions about the exact measurements that should be considered while building a kitchen.
In a kitchen, a variety of dimensions are at play, necessitating extensive and meticulous study. For your convenience, we've chosen to leverage our kitchen design knowledge and give you some fundamental kitchen space dimensions that will make your cooking life more enjoyable.
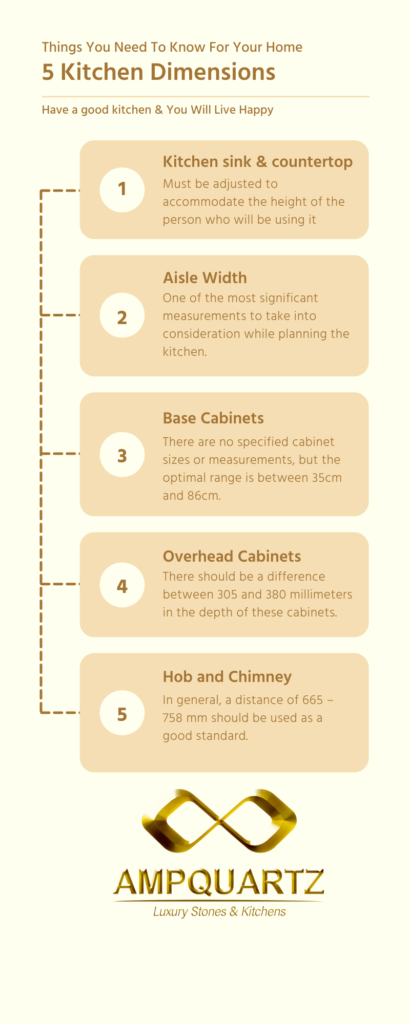
Kitchen Dimensions 1- Kitchen sink & countertop
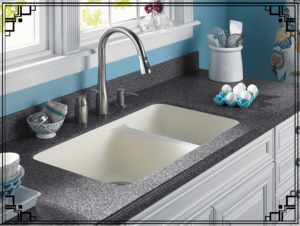
To begin standardizing a modular kitchen, it is important to start with the sink and countertop. Despite the fact that the kitchen counter necessitates some limitations, the elevation of the kitchen counter must be adjusted to accommodate the height of the person who will be using it. The most optimal measurements are when there is a space of roughly 13 to 16cm between your elbow height and the tabletop surface.
The same principle holds true for the kitchen sink. Considering the apparent, the sink is nearly always at the same level as the kitchen counters. It is recommended that the sink be 54-56 cm deep.
As a result, the following are the recommended kitchen sink and countertop dimensions:
Height: 70-73cm
Depth: 54-56cm
Kitchen Dimensions 2- Aisle Width
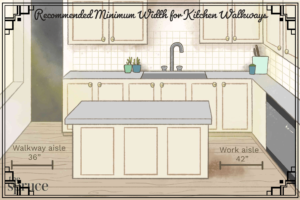
The kitchen aisle, in particular the width, is one of the most significant measurements to take into consideration while planning the kitchen. This is due to the fact that the aisle is where the most activity occurs in the kitchen. If the aisle is too small, it makes it difficult for the user to move quickly and effectively around the kitchen.
The aisle width is particularly important when accessing cabinets to keep or retrieve goods from them since it has a significant impact on how quickly they can be opened and closed. Additionally, if the kitchen includes counters that are parallel to one another, it is preferable to retain the aisle width at 1150 mm to allow for smooth mobility and quick work.
Therefore, the recommended dimension for the kitchen aisle is:
Width: 1050-1200mm
Kitchen Dimensions 3- Overhead Cabinets
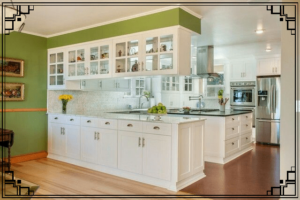
It is undeniable that if the overhead cabinets can be extended all the way to the roof level, the kitchen interiors would appear more organized. However, exterior beauty draws attention, but inner beauty holds attention. Not only should your kitchen be visually appealing, but it should also make it easier to do tasks in it.
With regards to installing overhead cabinets, the depth of the cabinet is the most important factor to keep in mind. There should be a difference between 305 and 380 millimeters in the total depth of these cabinets. The purpose of having cabinets with this dimension is to save the user's brain from being harmed when preparing food in the kitchen. This dimension assists in retreating the cabinet by a significant 305 mm in order to avoid any accidents while also providing a harmonic attractiveness to the overall kitchen design.
Therefore, the recommended dimension for overhead cabinets is:
Depth: 305m-380m
Protip: If you intend to install the overhead cabinets above kitchen appliances, you may have them as deep as 550mm or as deep as the appliance's level, depending on your preference. This will improve the overall appearance of the kitchen's general ambiance as a result.
Kitchen Dimensions 4- Base Cabinets
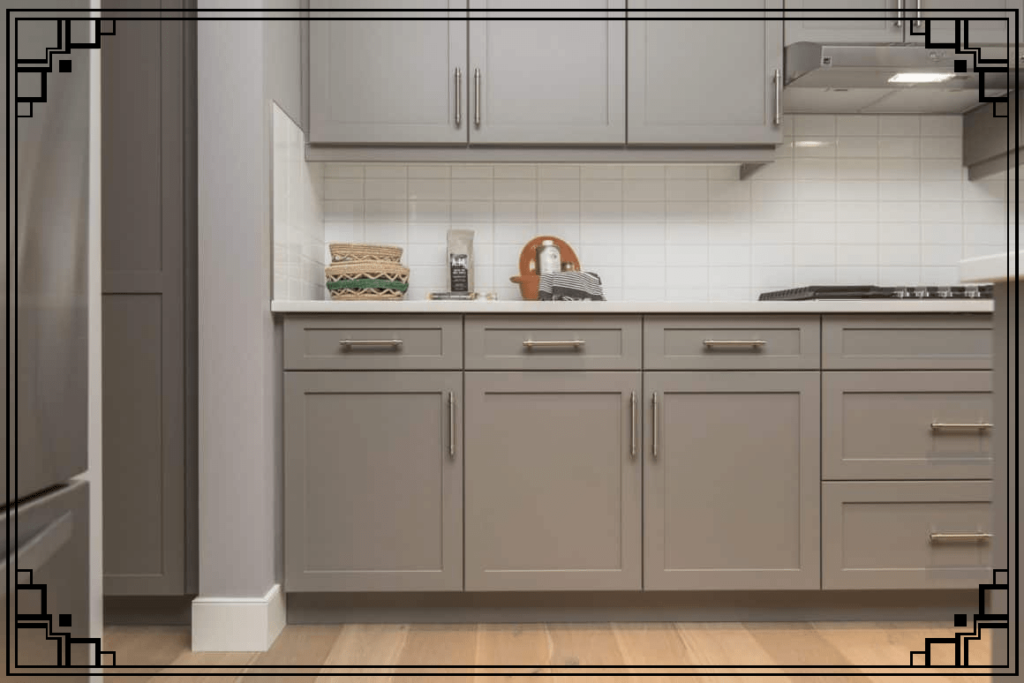
Base cabinets, which are commonly seen in kitchens, have been used to store culinary appliances such as cookware and dishes. Furthermore, if you are planning a kitchen with a modular idea for your house, you should be aware that there will be specified measurements for base cabinets. Opposite to its obvious purpose as shelving, base cabinets nevertheless play an important part in the ease with which a kitchen may be accessed.
For individuals who have children or older parents in their home, there are no specified cabinet sizes or measurements, but the optimal range is between 35cm and 86cm.
Kitchen Dimensions 5- Hob and Chimney
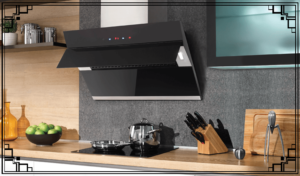
One of the most essential measures to be aware of when planning a kitchen is the gap between the stovetop and the base of the chimneys. This is an essential factor to understand since the distance between the two parts might have an impact on the way gases are expelled from the kitchen when heating or baking. In general, a distance of 665 – 758 mm should be used as a good standard.
However, while this is not the only answer, it is recommended that one stick to this set of measurements in order to preserve the chimney's function. Always contact AmpQuartz for assistance if you have any queries about the program. They are the most qualified individuals to assist you with your present difficulties.
There are, however, many other standard measurements that should bear in mind, we just have the tip of the iceberg covered.
Ensuring your kitchen is efficiently designed requires careful consideration of key dimensions. For the sink and countertop, maintaining an optimal height of 70-73cm and a sink depth of 54-56cm ensures comfortable use.
Aisle width, ranging from 1050-1200mm, impacts movement and accessibility in the kitchen, especially when dealing with cabinets and counters. Overhead cabinets, with a depth between 305-380mm, not only add aesthetic appeal but also enhance user safety.
Base cabinets, vital for storage, have no specific size but generally fall between 35cm and 86cm. Lastly, the gap between the hob and chimney should be around 665-758mm for effective ventilation. These dimensions form the foundation for a well-designed and functional kitchen space.

